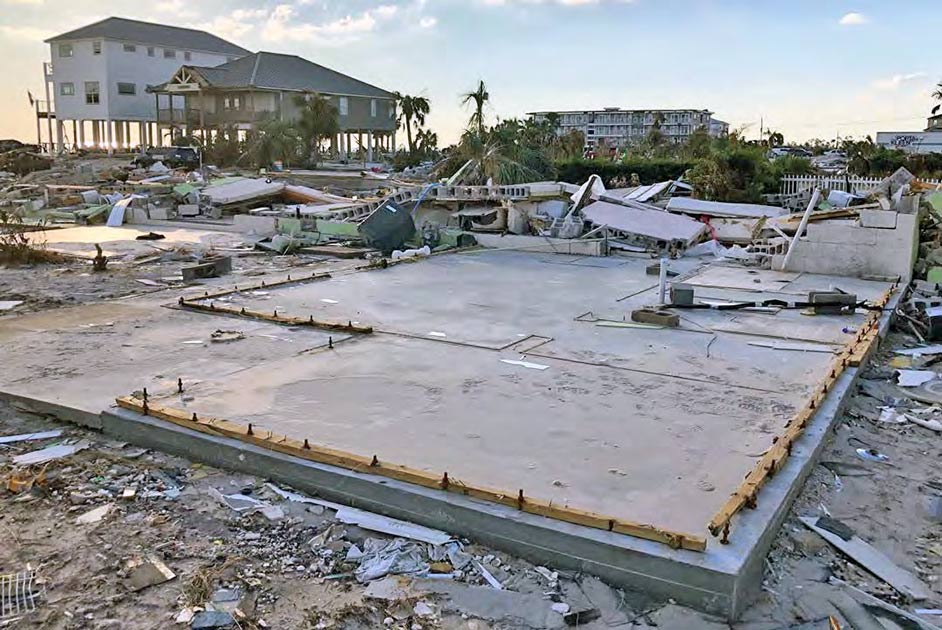The State of Florida first adopted a statewide minimum building code in 1974. However, that code allowed local governments to adopt one of four different codes that they could amend and enforce as they saw fit. When Hurricane Andrew struck south Florida in 1992, it broke all records for insured losses and became Florida’s worst insurance crisis in history. It quickly became obvious that Florida’s building code system was not adequate and that improvements were needed for the entire state.
In its report, Building Performance: Hurricane Andrew in Florida, Observations, Recommendations and Technical Guidance (FIA-22), FEMA recommended improvements to the Florida Building Code. In 1996, Florida appointed a Building Code Study Commission that ultimately recommended “strengthened compliance through greater predictability and accountability in the building code system.” The recommendations included “a streamlined uniform family of codes, strengthened administration and enforcement of codes and enhanced compliance with codes through education, training and discipline.” In 1998, the legislature adopted the Commission’s recommendations, and in 2002, the Florida Building Code was formally adopted, superseding all previous codes.
While buildings constructed to the new Florida Building Code have generally performed well, there still exists a significant population of older buildings constructed prior to 2002 that remain at risk. The vastly different performance by these two sets of buildings was clearly highlighted in 2018 when Hurricane Michael struck the Florida panhandle. Hurricane Michael made landfall at Mexico Beach, a gulf-front community made up of mostly older homes.
The newer homes that were built after the new code took effect performed relatively well, while the majority of older homes were destroyed. One beach-front home performed extremely well and was the subject of numerous reports. This home, nicknamed the Sand Palace, was actually built to higher criteria that was called for in the Florida Building Code.4 Some of these higher criteria included:
- The concrete support pilings were embedded to 40 feet.
- The use of a construction technique, insulated concrete forms, that is stronger that normal construction materials.
- Roof overhangs were kept to a minimum to prevent wind uplift.
- A hip roof was used to provide better wind protection.
The Sand Palace’s owner estimated that the cost of these additional steps added 15 to 20% to the cost of the home’s structural system, which would be less than 10% of the overall cost, but that it more than made up for that cost in only having to do minimal repairs.



